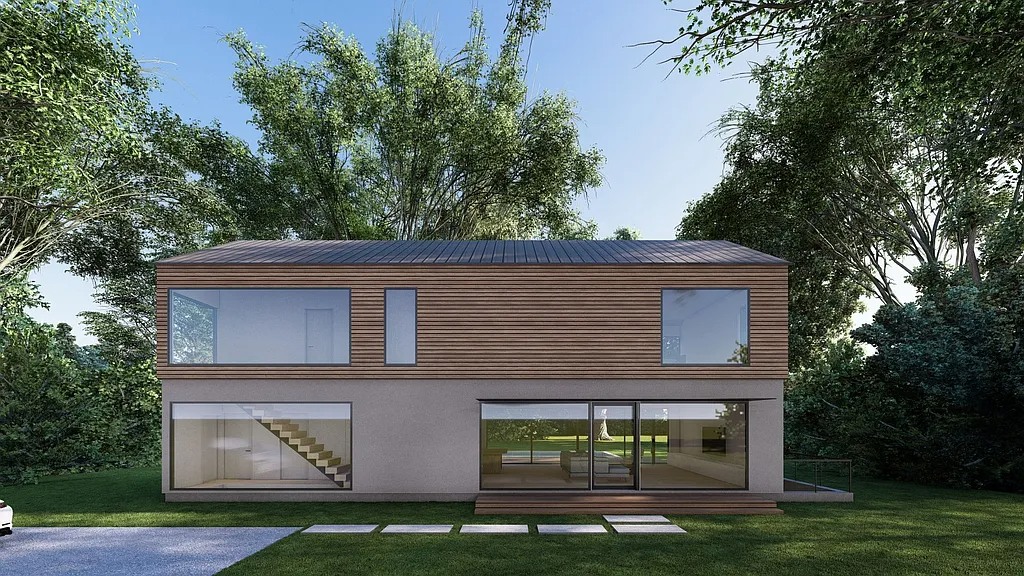Main Content
- Beds 4
- Baths 5
- acres 0.3
- Status For Sale
- Year Built 2024
- Property Type Single Family
About This Property
This newly custom-designed 2,514 SF home offers 4 bedrooms and 4 baths, featuring a separate one-of-a-kind oversized barn with 18-foot ceilings. A striking 8-foot by 4-foot pivot door opens to an expansive open-concept floor plan with 10-foot ceilings throughout.The modern kitchen is equipped with Subzero appliances and can be tailored with the buyer's choice of materials and finishes. Throughout the home, wide-plank engineered oak flooring and sleek, minimalistic wood trim create a sophisticated atmosphere.The upper-level primary bedroom and bath are generously sized, complemented by three additional guest bedrooms, each with its own en suite bath. The upper level also includes a laundry room and a versatile office/den, featuring floor-to-ceiling windows that flood the space with natural light.The outdoor space boasts a heated Gunite pool with marble coping and a rear IPE wood deck.The lower level, with its 10-foot ceilings and walkout area, offers an additional 900 square feet of space, ready to be customized to fit the new owner's needs. Large 8-foot glass sliders bring even more light and a seamless connection to the outdoors.
Property Details
The data relating to real estate on this website comes in part from the IDX of One Key MLS. Real estate listings held by brokerage firms other than Island Polo Realty Inc are marked with IDX logo and the detailed information about them includes the name of the listing broker.














