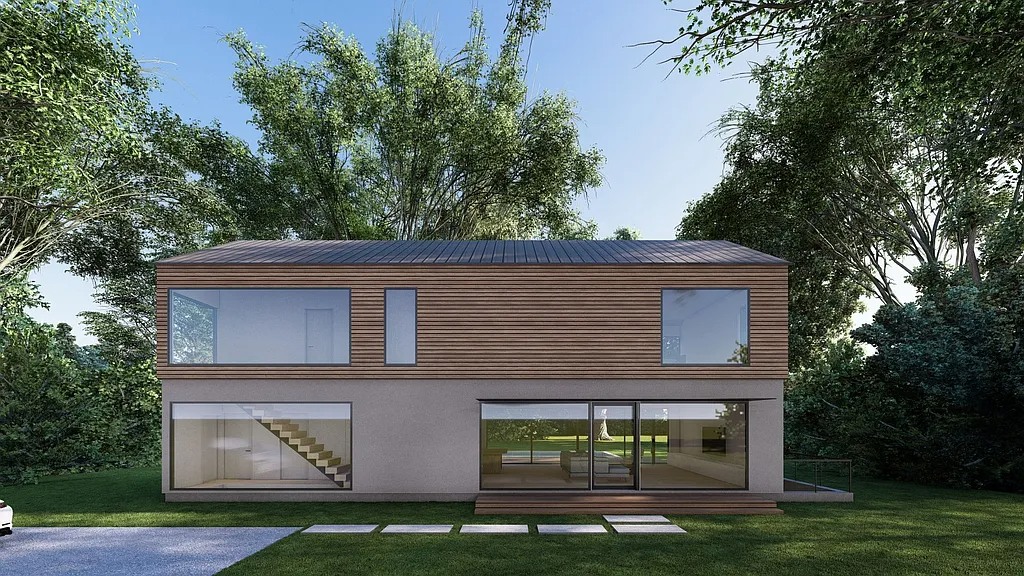
- 4
- 5
- 0
This newly custom-designed 2,514 SF home offers 4 bedrooms and 4 baths, featuring a separate one-of-a-kind oversized barn with 18-foot ceilings. A striking 8-foot by 4-foot pivot door opens to an expansive open-concept floor plan with 10-foot ceilings throughout.The modern kitchen is equipped with Subzero appliances and can be tailored with the buyer's choice of materials and finishes. Throughout the home, wide-plank engineered oak flooring and sleek, minimalistic wood trim create a sophisticated atmosphere.The upper-level primary bedroom and bath are generously sized, complemented by three additional guest bedrooms, each with its own en suite bath. The upper level also includes a laundry room and a versatile office/den, featuring floor-to-ceiling windows that flood the space with natural light.The outdoor space boasts a heated Gunite pool with marble coping and a rear IPE wood deck.The lower level, with its 10-foot ceilings and walkout area, offers an additional 900 square feet of space, ready to be customized to fit the new owner's needs. Large 8-foot glass sliders bring even more light and a seamless connection to the outdoors.