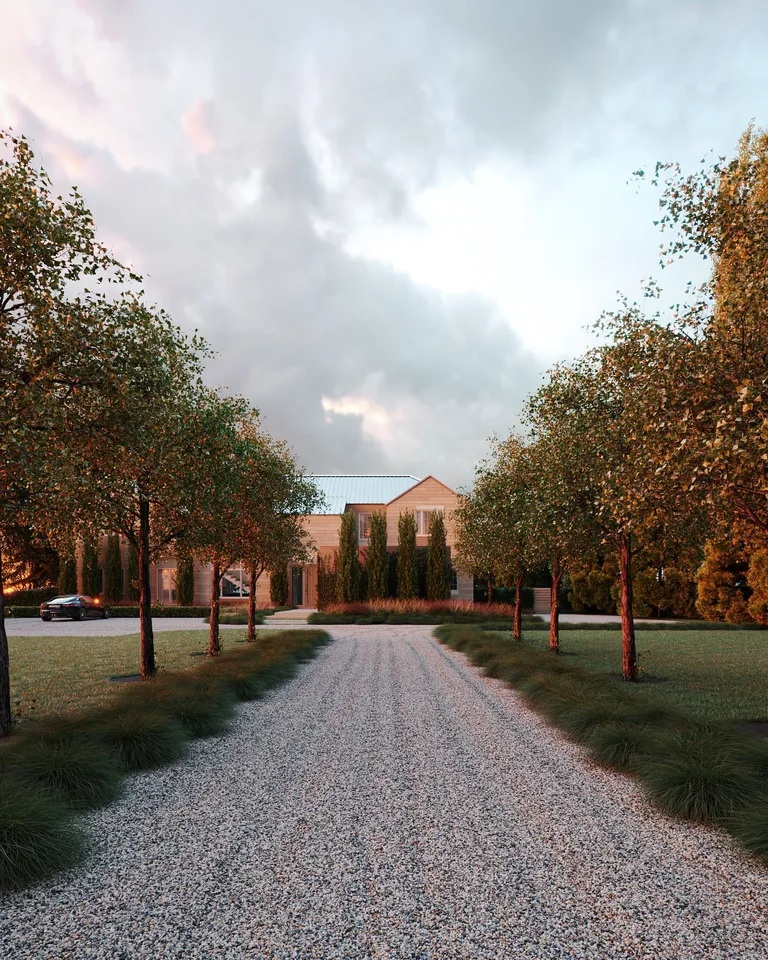Main Content
- Beds 7
- Baths 7.5
- acres 1.37
- Status For Sale
- Year Built 2025
- Property Type Single Family
About This Property
Set on 1.37 acres+/- in one of the most coveted enclaves in the Hamptons, 118 Sagg Main Street is a newly constructed modern estate designed by RRL Architecture & Design and brought to life by Breskin Development. Framed by iconic farm fields, the residence spans approximately 8, 500 SF+/- across 3 finished levels, with 7 bedrooms, 7 full and 2 half bathrooms, a 517 SF+/- pool house, and a full program of wellness, leisure, and indoor-outdoor amenities. Clean geometry, crisp detailing, and warm natural finishes define the home's language. Venetian plaster walls, sculptural lighting, white oak floors, and curved architectural forms elevate every corner. Built in 2025, the home balances contemporary luxury with timeless Hamptons ease. All images are conceptual renderings.
Property Details
The data relating to real estate on this website comes in part from the IDX of One Key MLS. Real estate listings held by brokerage firms other than Island Polo Realty Inc are marked with IDX logo and the detailed information about them includes the name of the listing broker.






















